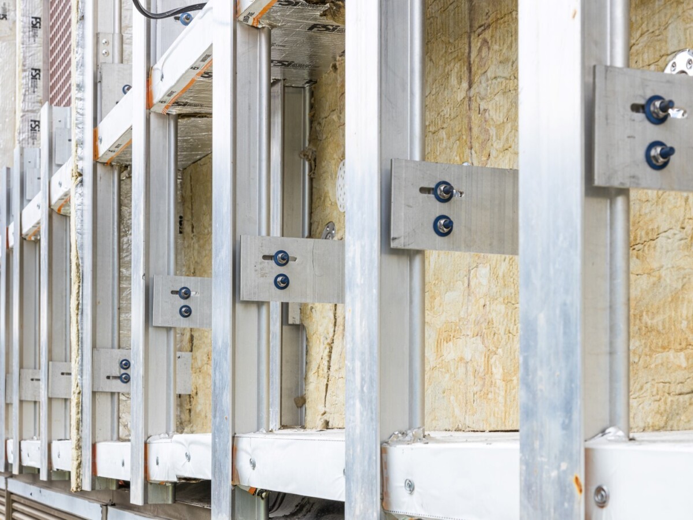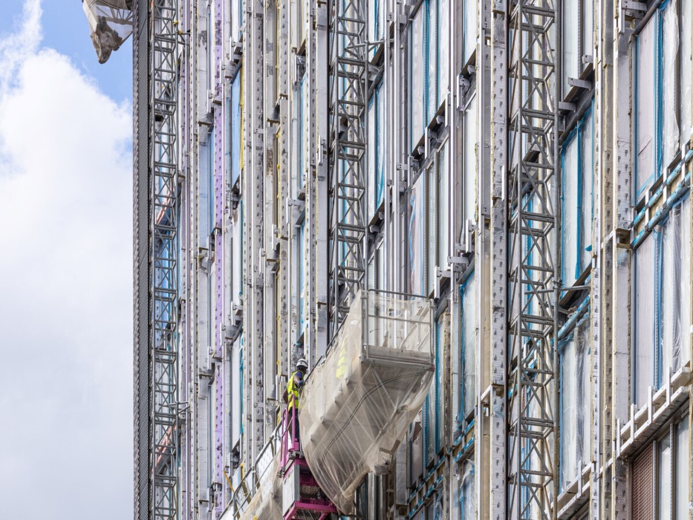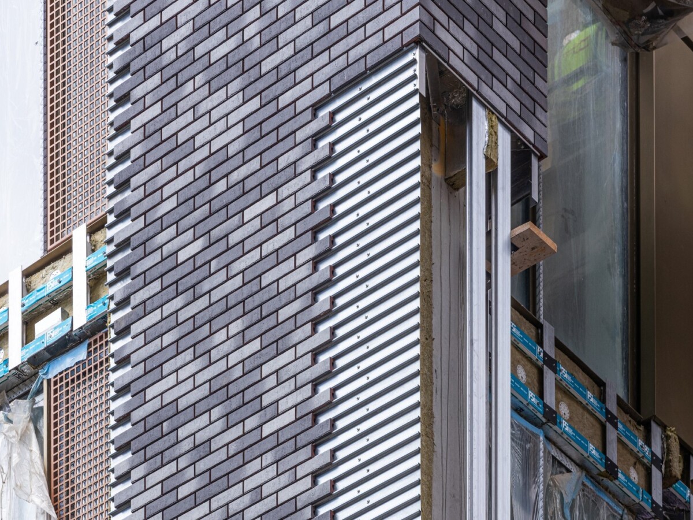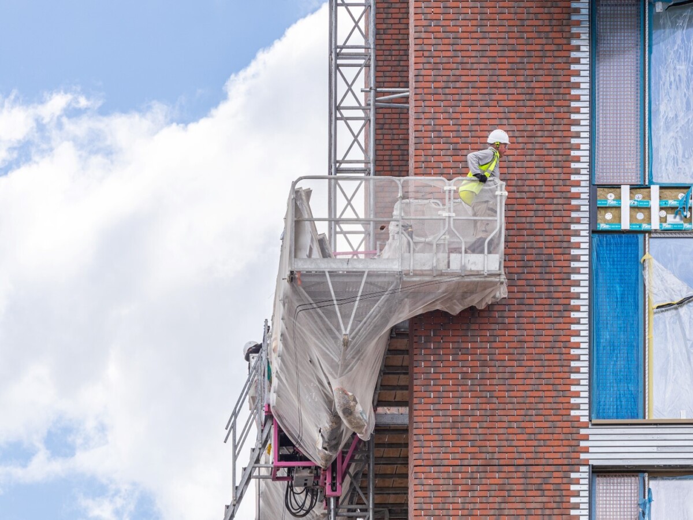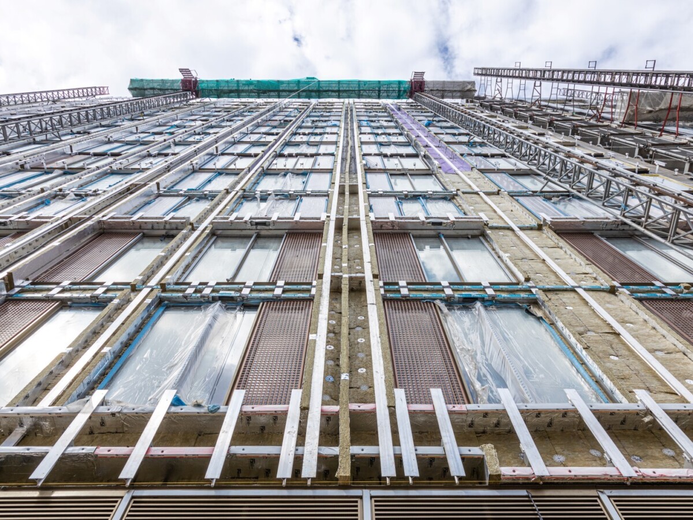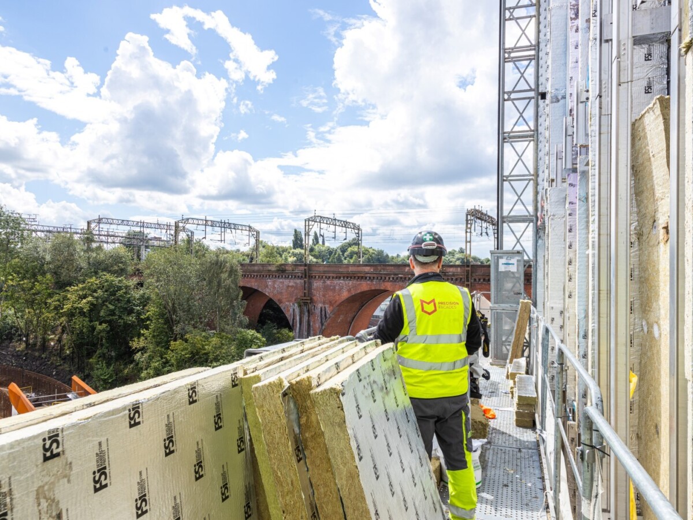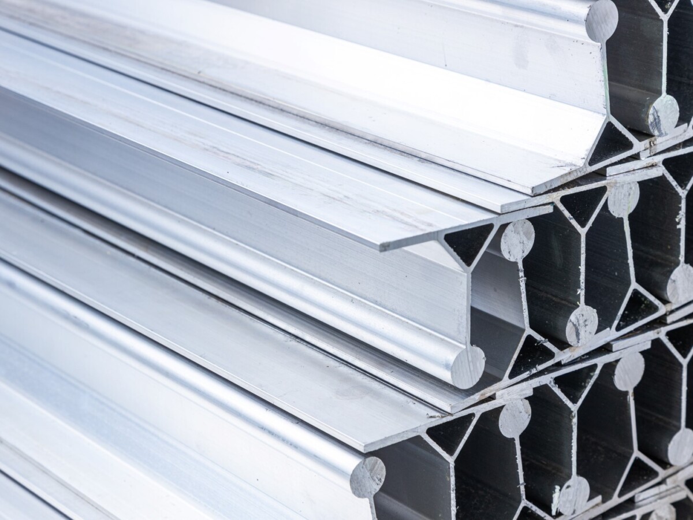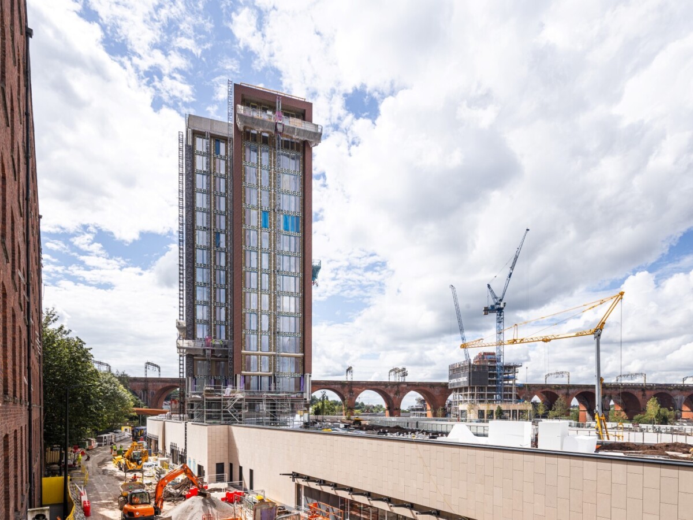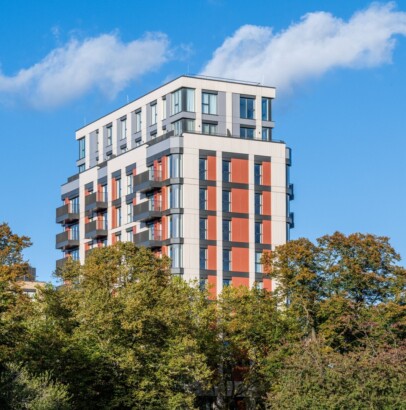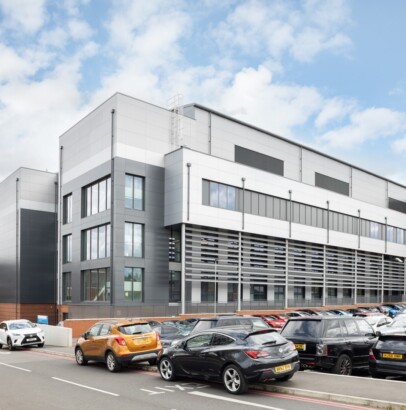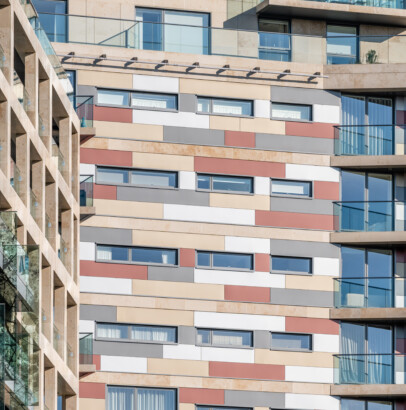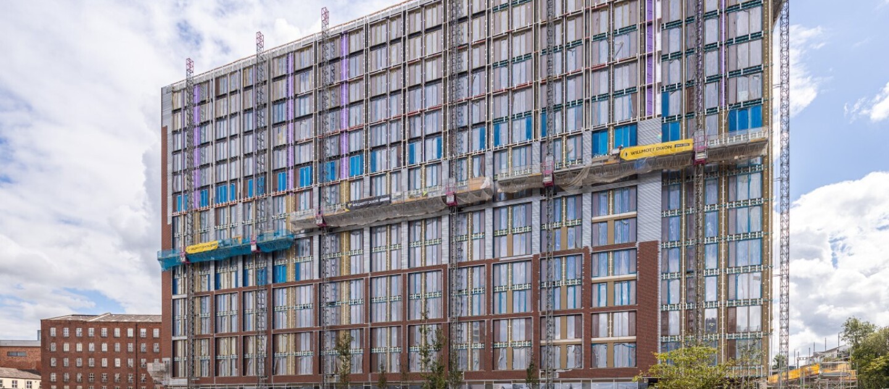
Stockport Interchange
Stockport Interchange is part of a £1 billion redevelopment of Stockport’s town centre, offering a new transport hub with 18 bus stands, alongside commercial space and a 14-storey residential building with 196 one and two-bedroom apartments. Completed in Spring 2024, the development is one of the biggest projects outside of London and is a joint venture between Stockport Council, Transport for Greater Manchester, Greater Manchester Combined Authority and developer CityRise.
SBS Cladding worked alongside Precision Facades to supply the A1 fire rated FloorSpan Framing system to the site, which was designed by architects BDP and managed by main contractor Willmott Dixon. FloorSpan also offered the perfect framing solution for Corium brick cladding, supplied by Taylor Maxwell.
"Stockport Interchange is one of the biggest single projects outside of London and a key part of Stockport's £1 billion town centre regeneration. We faced numerous challenges with the façade substructure. Floorspan was the solution to overcome the large cladding zone requirements, with the commercial advantages of its thermal performance, reducing the insulation thickness, the speed of the installation and the versatility within the tolerance of the system.
A great product and excellent support from the SBS Cladding team."
Concept to completion
Located next to the Stockport Viaduct, which is one of the largest brick structures in the UK, it was important that the development largely incorporated brickwork into the design. With the residential part of the build spanning 14-storeys, brick cladding was selected over traditional facing bricks to facilitate a faster and more cost-effective build. With such a large area to clad, a floor-to-floor framing system with CWCT testing was advantageous to cover the expanse of the building envelope. The FloorSpan framing system was therefore specified, as it helped to address numerous challenges with the building’s substructure.
The sheeting rails for FloorSpan were custom extruded to match the individual requirements for this project, offering a system which perfectly suited the Corium brick tiles used. This assisted in reducing the installation time of the brick cladding, saving overall time on site and construction costs. The reduced thermal bridging of the framing system also contributed to keeping the costs of the build within budget, with less insulation needed behind the cladding system.
With innovative design and sustainability prioritised throughout the construction process, Stockport Interchange has drastically cut its embodied carbon. Careful consideration of the design resulted in a reduction in concrete use, which in turn reduced the embodied carbon of the project by 1,291 tonnes. The site also features a rooftop park, a ‘blue roof’ rainwater system, photo voltaic panels and a network of cycle paths, all of which contribute to the sustainability of the build.
To find out more about FloorSpan framing, click here.
