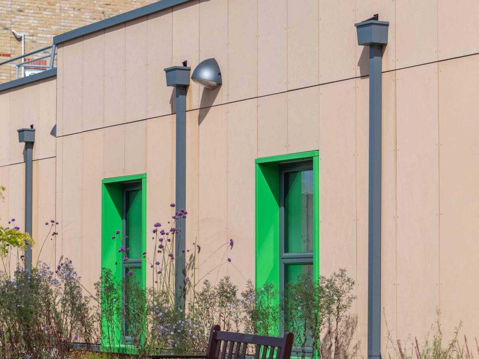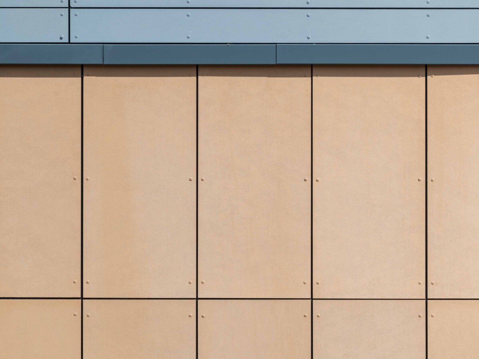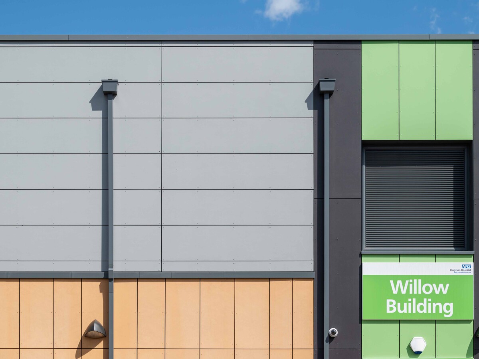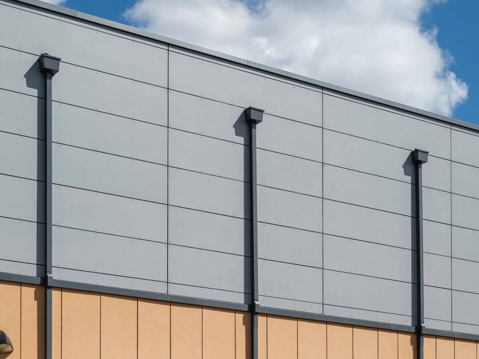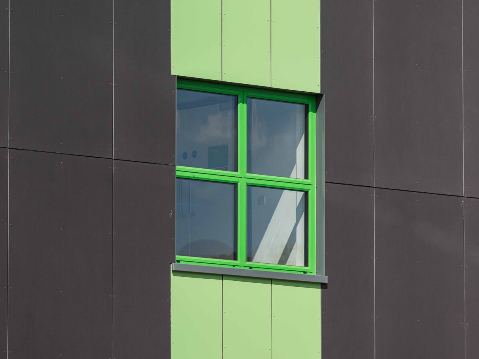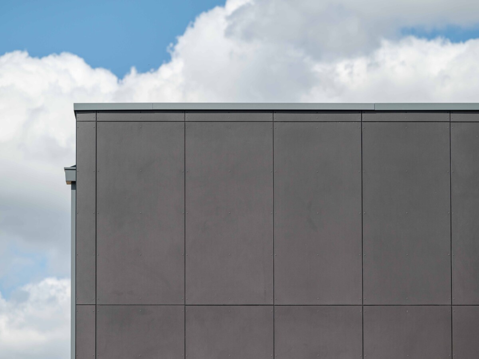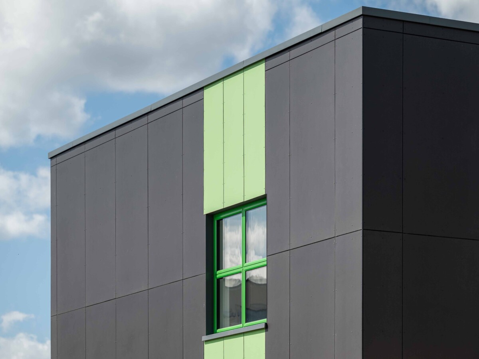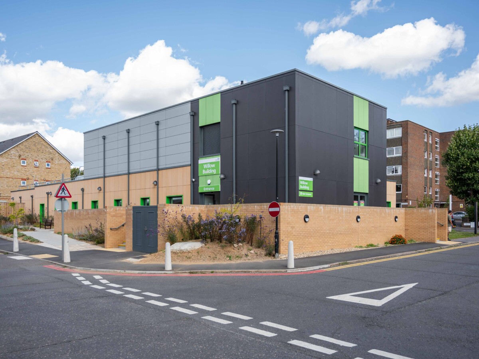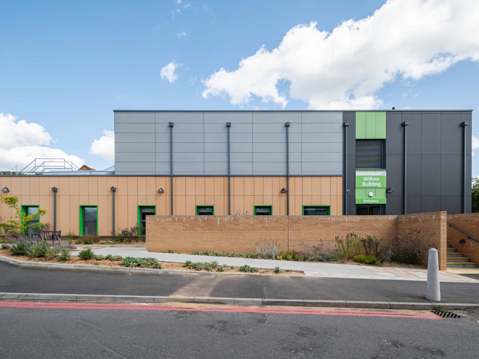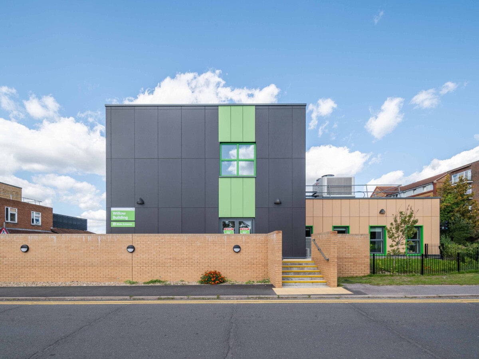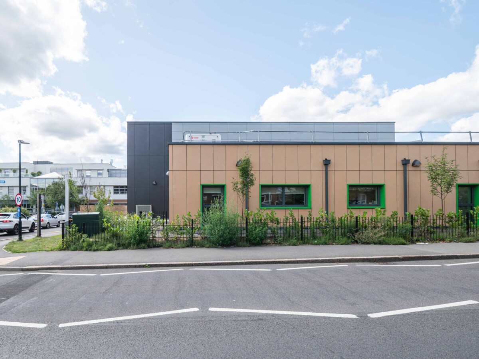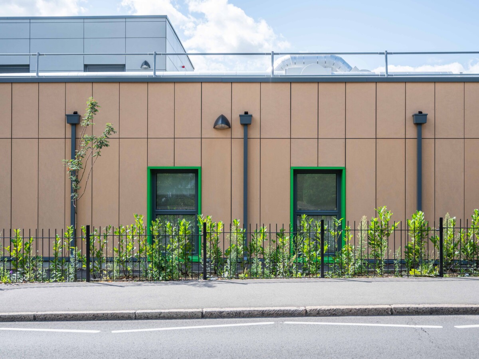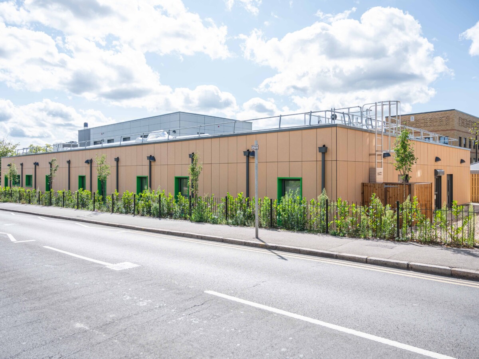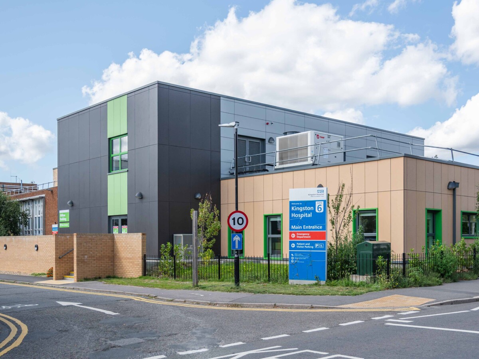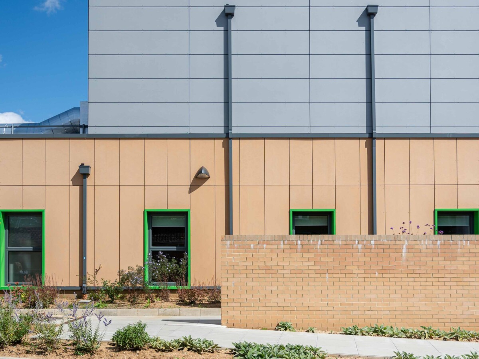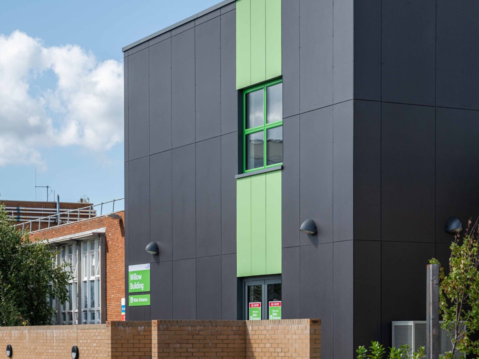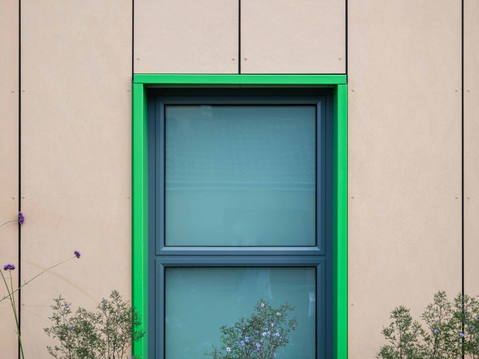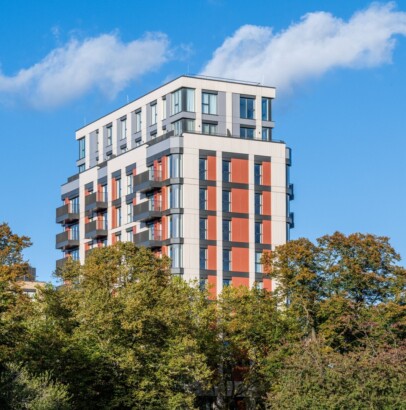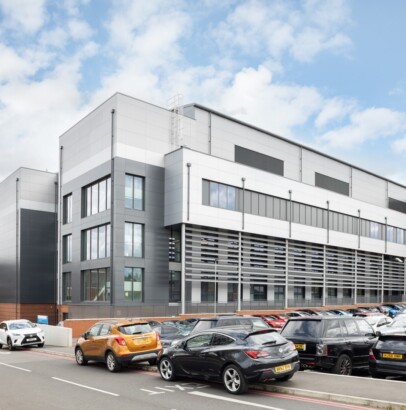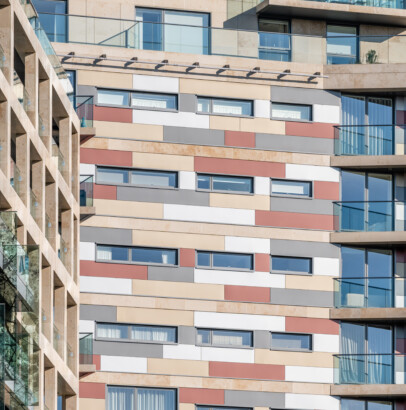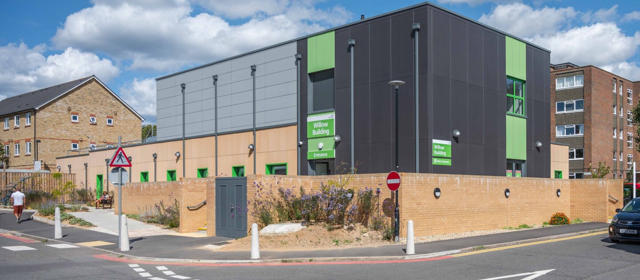
Willow Building, Kingston Hospital
Overview
The Willow Building is a new purpose-built unit for the Kingston Hospital NHS Foundation Trust, housing their Gynaecology outpatient services. After the closure of a three-storey building which housed a number of the hospital’s outpatient services, the Trust appointed contractors Wernick to build dedicated spaces for these clinics.
SBS Cladding worked with Intex Facades to supply Equitone fibre cement cladding in [tectiva] Sandstorm, [pictura] Bright Green and [natura] Charcoal and Classic Grey to create a striking and welcoming facade. These through-coloured A2 fire rated panels were cut to the desired sizes by our team, before being delivered to site prior to installation.
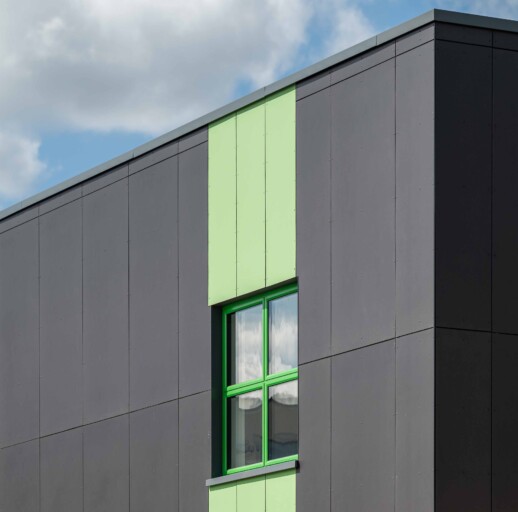
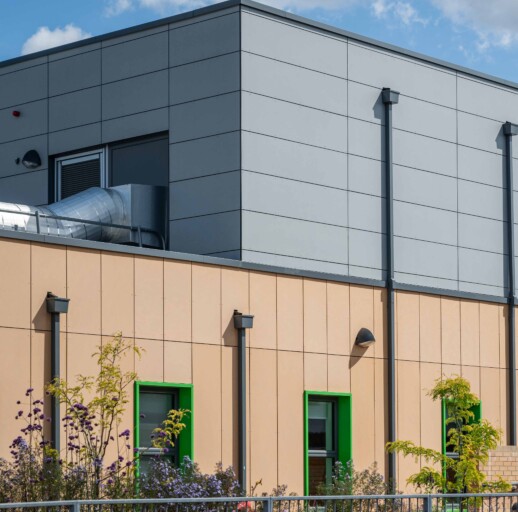
Concept to completion
Due to the proximity of the new building to the Emergency Department, Maternity Unit and local residential flats, it was important that there was minimal disruption and noise pollution during the construction process. After a discussion with the client, contractors Wernick suggested a modular build, with the modules built off-site before being delivered to site prior to the cladding application. This offered the most timely and cost-effective solution, with the huge benefit of minimal disruption to staff, patients and local residents.
From across three ranges, four colours of Equitone were selected to clad the facade of the modular build and bring the 30 modules together as one. Vertically laid [tectiva] panels in the colour Sandstorm were used on a large portion of the ground floor to match the buff brick wall adjacent to the building, as well as the brickwork on nearby builds.
To clad the main entrance of the building on both the ground and first floor, [natura] panels in Charcoal were used to highlight and guide visitors to the entranceway. For the first-floor plant room, Classic Grey [natura] panels were used and installed horizontally to contrast with the vertically laid panels on the rest of the facade. Bright Green [pictura] panels were used between windows on the Charcoal part of the facade, to match with the green windows and signage on the building, as well as the interior. These green panels have an ultra matt surface and are therefore ideal for crisp detailing, which was utilised on this development. The various ranges and colours were used to distinguish different areas of the build, whilst tying in with other buildings on the hospital site.
Completed in 2022, this new building is a great example of how modular construction can be utilised to reduce disruption and minimise time on site. The Equitone panels create a striking finish on the facade, offering a unique design, whilst tying in with the fibre cement cladding used elsewhere on the development.
To find out more about Equitone cladding, click here.
