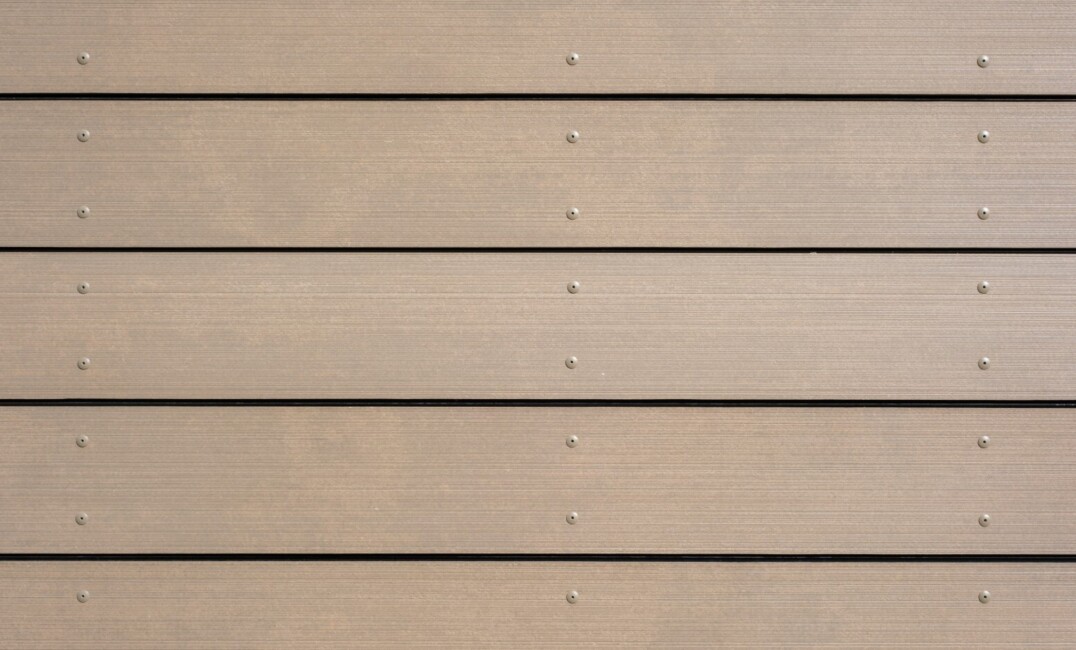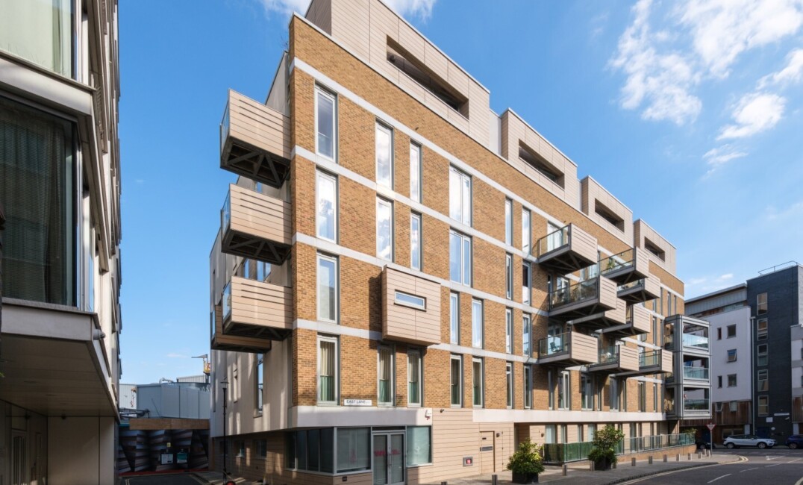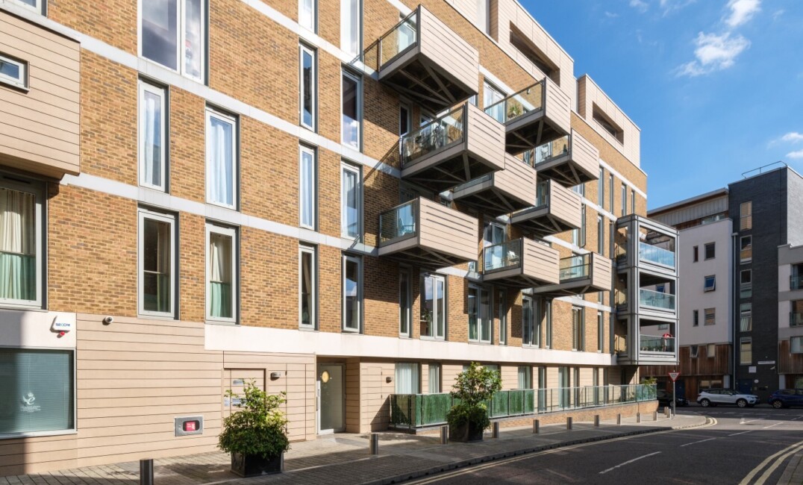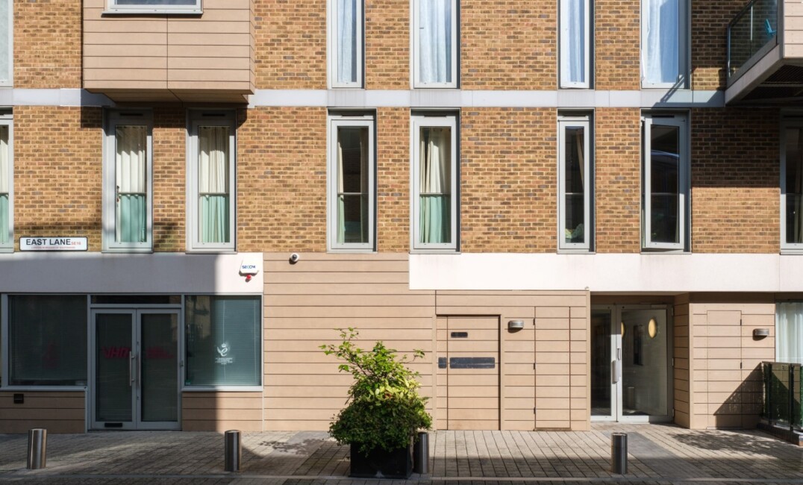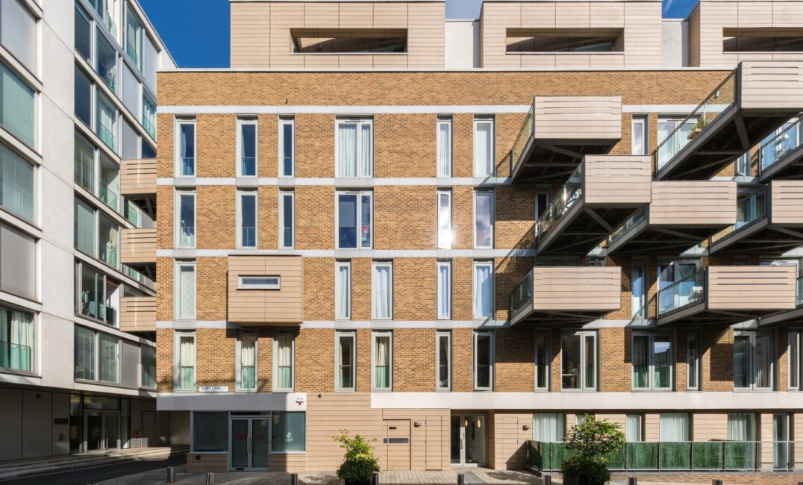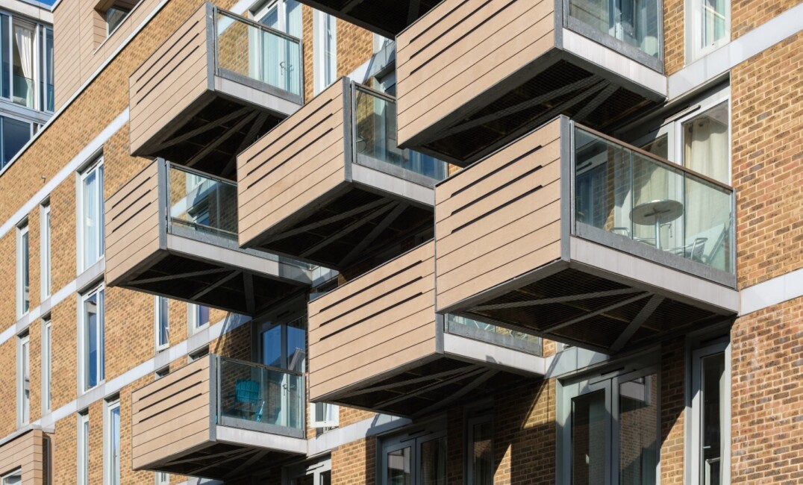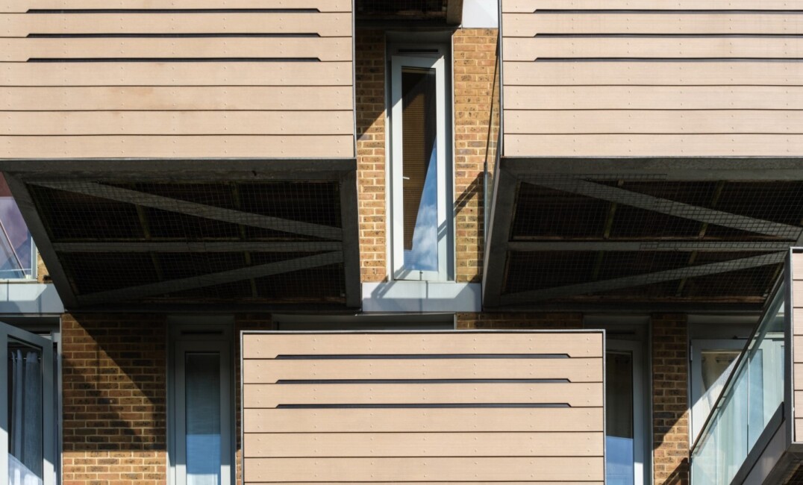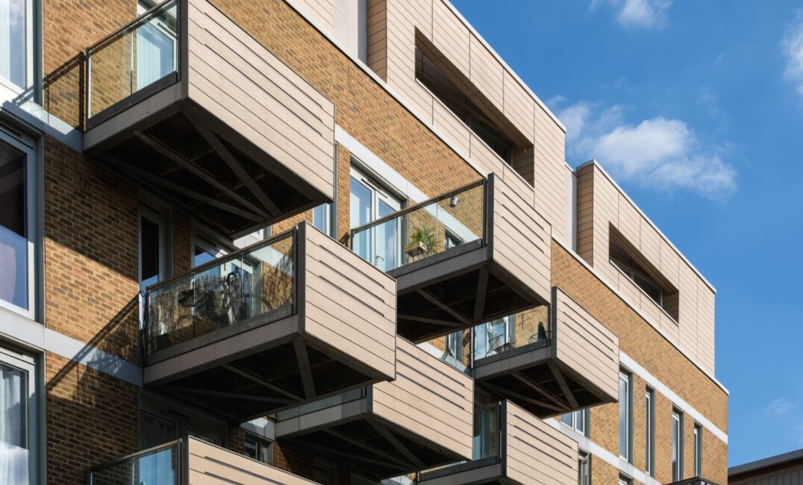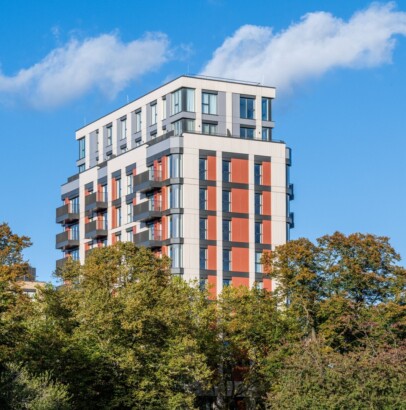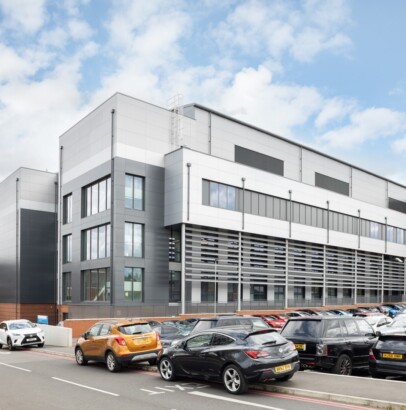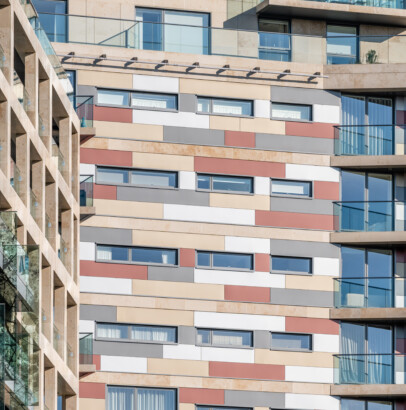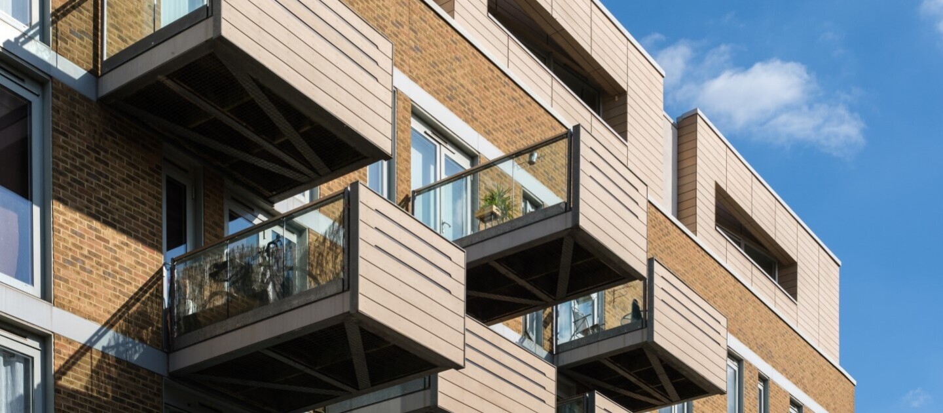
Axis Court, Tempus Wharf
Overview
Axis Court is a 7-storey block of flats in Tempus Wharf, containing 59 residential homes and one commercial unit at ground floor level. Originally built in 2005, the development, which is mainly built with facing bricks, was clad with combustible timber cladding across large sections of the facade and balconies. Client Encore Estate Management appointed ECD Architects to find a replacement cladding material, which was then installed by subcontractors Simco EFS Ltd.
The cladding system selected by the architects was Ceramapanel fibre cement panel cladding, which holds an A1 fire rating and was suitable for use on a steel framing system, making it the perfect solution for this recladding project. SBS Cladding supplied the Ceramapanel cladding to the development, alongside replacement mineral wool insulation to retain the thermal elements.
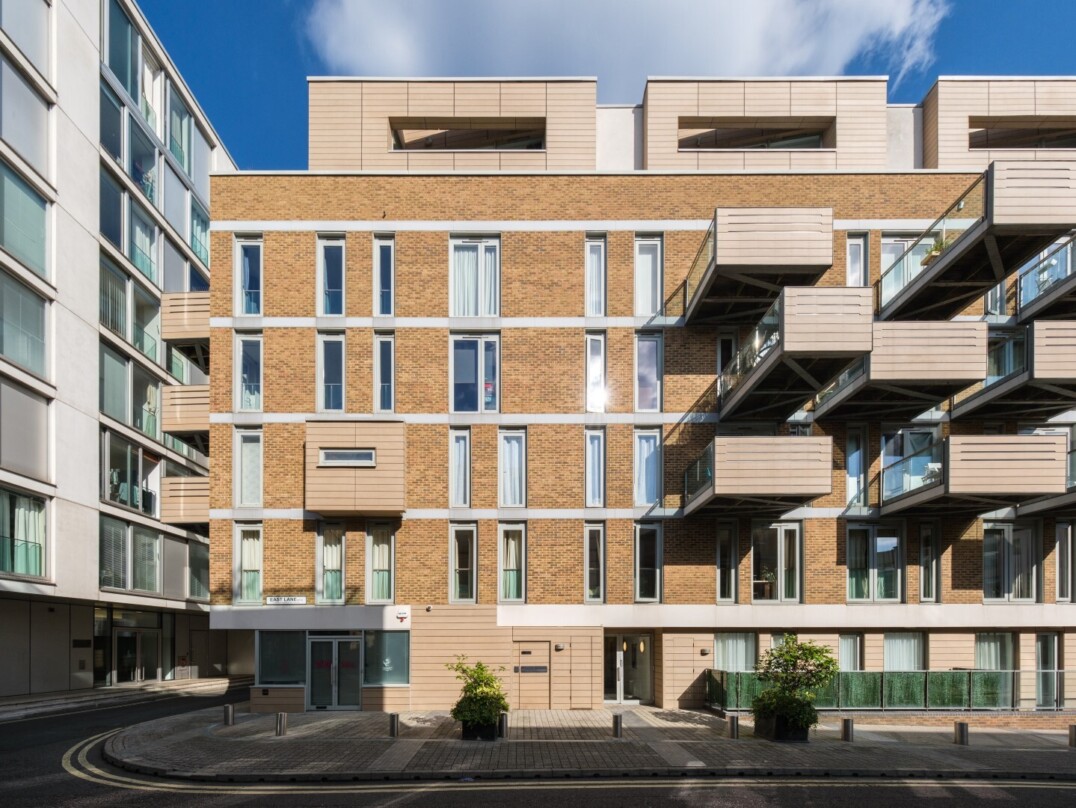
Concept to completion
It was important to the architects that the local vernacular and existing materials on the building were taken into consideration when selecting a new cladding material for the project. When assessing the colours of materials used on neighbouring buildings, it was decided the colour palette needed to be conservative and reflect the traditional materials used. The building adjacent to Axis Court also features timber cladding, therefore it was decided that the appearance of the new cladding should emulate a timber effect, reducing the visual impact to the surrounding areas.
Ceramapanel cladding gave the architects a wide range of options when it came to consideration of the design, due to its availability in a wide range of panel sizes, colours and textures. After reviewing the options available, Ceramapanel in Natural Contour Lines was selected, as this range gives the effect of timber planks, something that was important to the architects design vision. Selected in a light brown colour called ‘Cappuccino’, these 2500mm x 1250mm planks were fixed back to the framing system and secured in place using colour matched rivets.
Overall, this reclad project has given the building a refreshed look, alongside providing a safer facade for the residents, which performs well in accordance with Building Regulations. The cladding panels are also low maintenance and will be highly durable, offering a long service life on the building’s facade.
